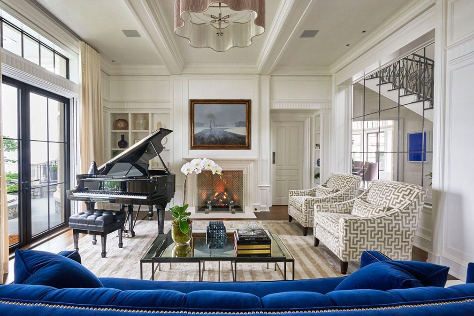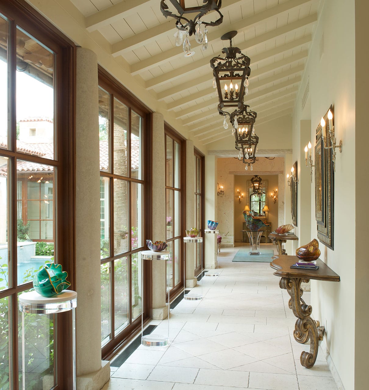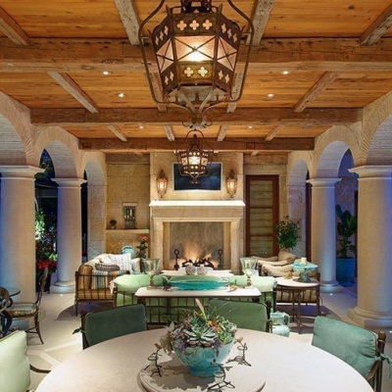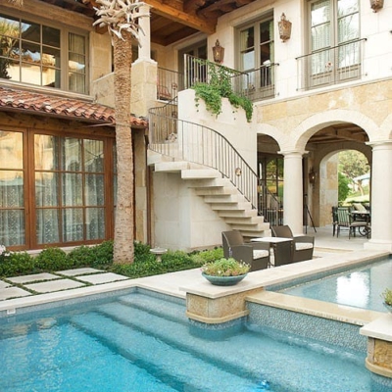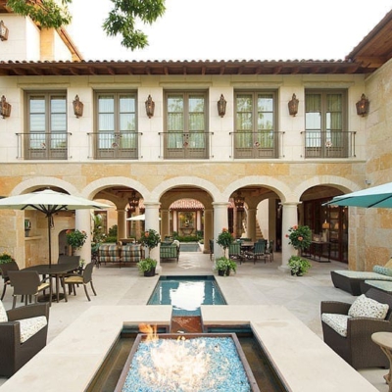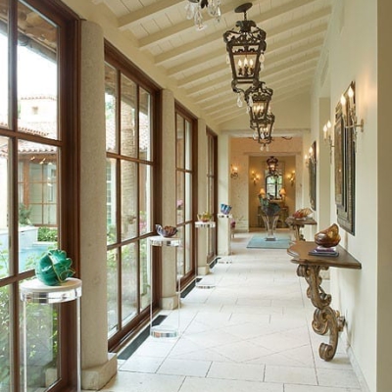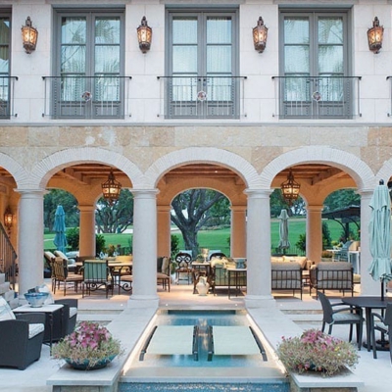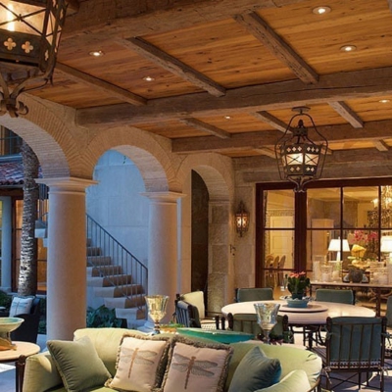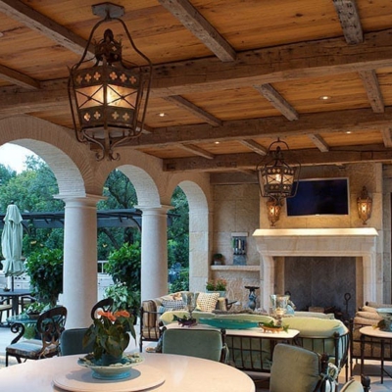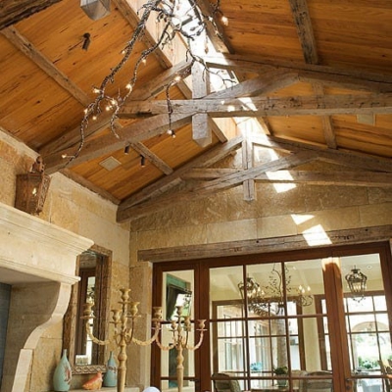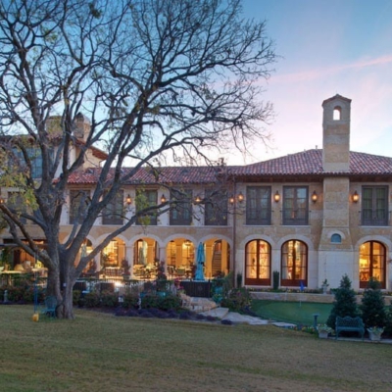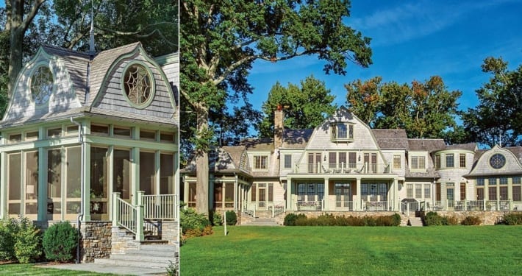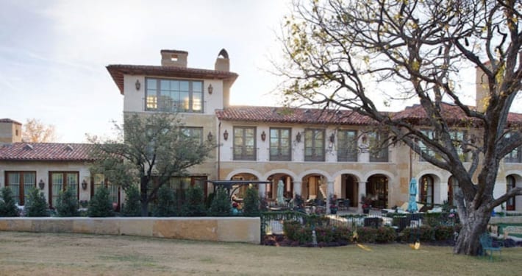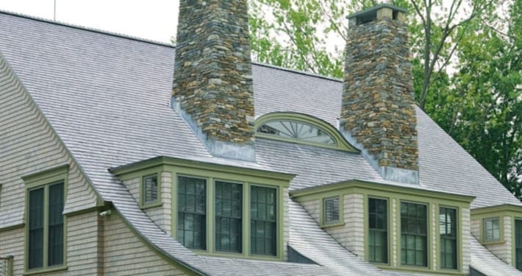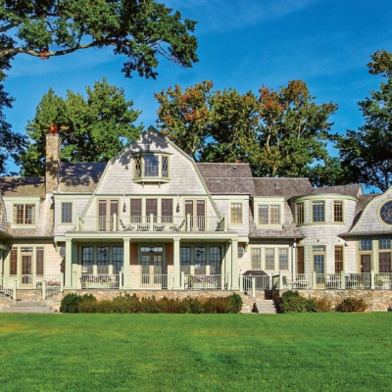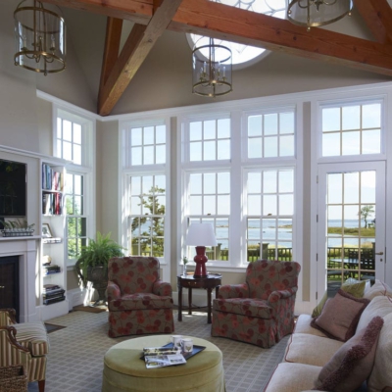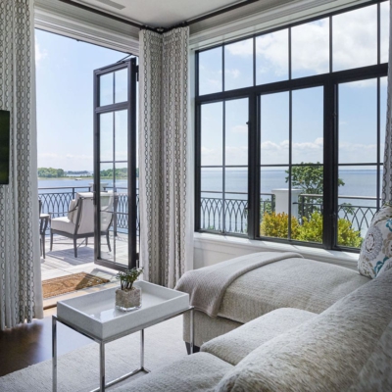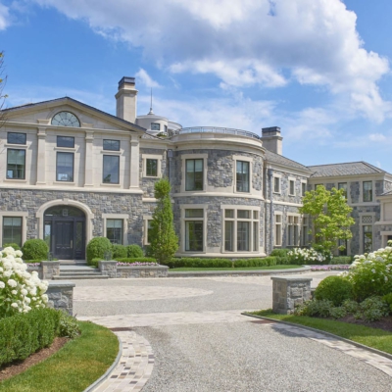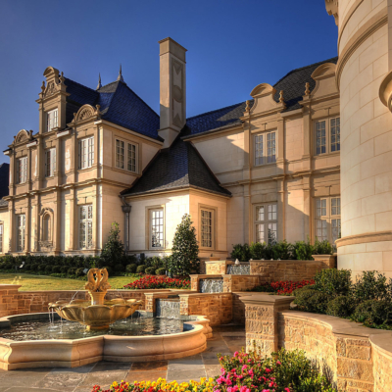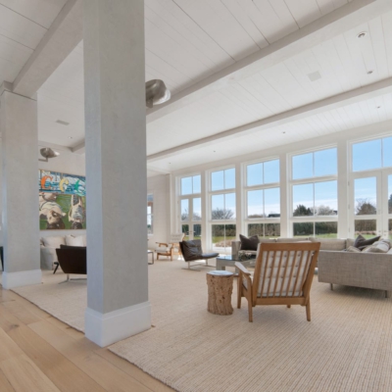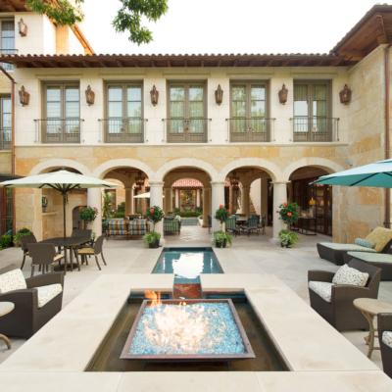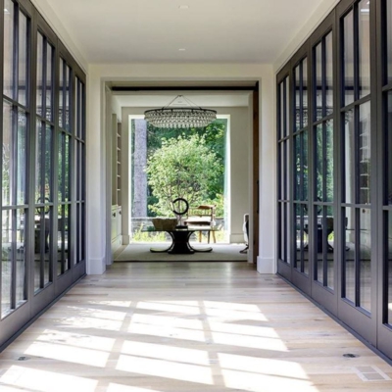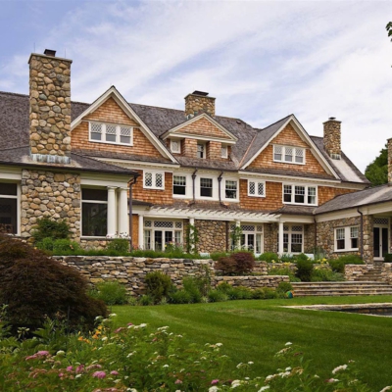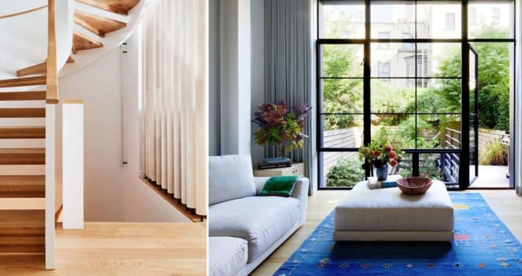 https://dynamic.pohlstrategic.com/wp-content/uploads/2019/06/brooklyn-townhouse-1920x731-1.jpg
731
1920
Dynamic Fenestration
https://dynamic.pohlstrategic.com/wp-content/uploads/2021/05/Dynamic_logo_h_rgb_r-268x90-1.png
Dynamic Fenestration2019-06-16 05:51:302022-12-28 12:50:00Brooklyn Rowhouse with A Modern Update
https://dynamic.pohlstrategic.com/wp-content/uploads/2019/06/brooklyn-townhouse-1920x731-1.jpg
731
1920
Dynamic Fenestration
https://dynamic.pohlstrategic.com/wp-content/uploads/2021/05/Dynamic_logo_h_rgb_r-268x90-1.png
Dynamic Fenestration2019-06-16 05:51:302022-12-28 12:50:00Brooklyn Rowhouse with A Modern UpdateTraditional means refined elegance
Classically inspired design seeks to present historic precedence and traditional architectural values in a fresh and evocative way. Context is paramount while anticipating and accommodating modern living. Subtle layers of nuance and detail engage the eye and embellish the way spaces are experienced.
Our handcrafted fenestration reflects and enhances these nuances in a way that truly speaks the language of the architecture of which they are a part. As we incorporate exquisitely finished hardwoods with intricate glasswork and hardware accents, we seek to replicate the elegance and dignity of the past while also ensuring modern performance into the future.
Learn more
Our commitment to historical accuracy and meticulous craftsmanship over the decades offers design flexibility in multiple areas of authentic detailing:
- Authentic weight and chain windows
- Double hung and triple hung windows
- Narrow profile TDL and SDL options
- Raised panels and bolection moldings
- Lead glass overlay
- Restoration glass
- Cremone bolt hardware
- Custom profiled glazing stops, brick molds, sills etc.
- Hardware accents in antique brass, pewter, or bronze patina
- Mahogany, walnut, oak and exotic hardwoods with custom finishes
- Thermally broken bronze, steel and aluminum traditional windows and doors
- Historic replication windows and doors for landmark projects
Indian Creek Residence: Grace and elegance under the Texas sun
Turner|Boaz Architecture
Location: Fort Worth, TX
Architect: Turner|Boaz Architecture, Dallas, Texas | Builder: Rick Yuill Builders, Forth Worth, Texas
With expansive views of the Shady Oaks Golf Course in the heart of Fort Worth, Texas, this residence is a graceful blend of traditional and modern design. It is both timeless and welcoming.
In an effort to embrace its environment, the building was carefully positioned on the re-excavated property to achieve an appropriate elevation so that both views and breezes could be maximized. Arranged around a series of courtyards, the fenestration of the structure embraces the open tranquility of the golf course while also allowing interior spaces to be filled with light and ventilation. Graced by shaded loggias, the courtyards present a series of cooling water gardens and pools, open fire pits and fire places, as well as enticing seating arrangements for relaxation, outdoor dining, evening cocktails and entertainment.



