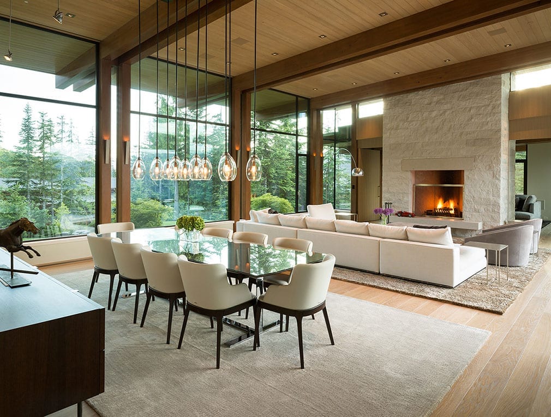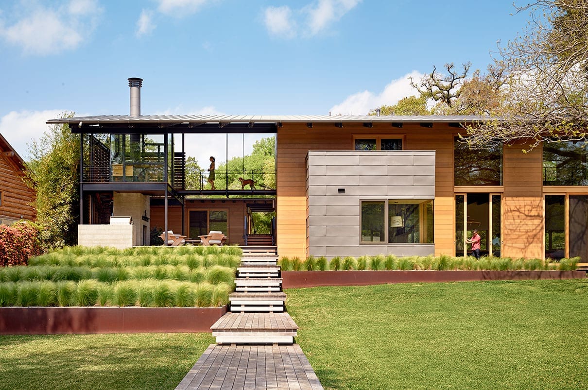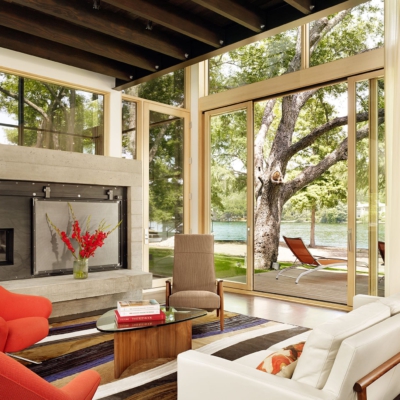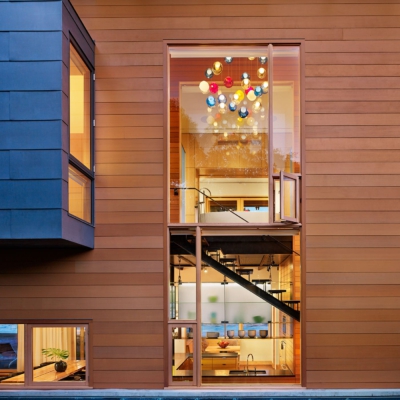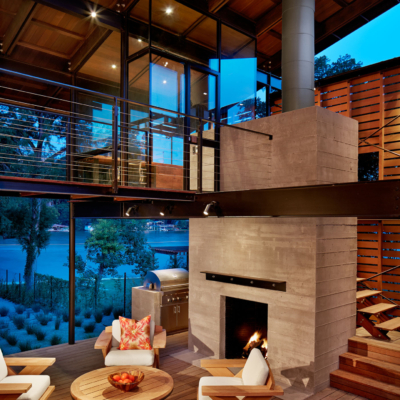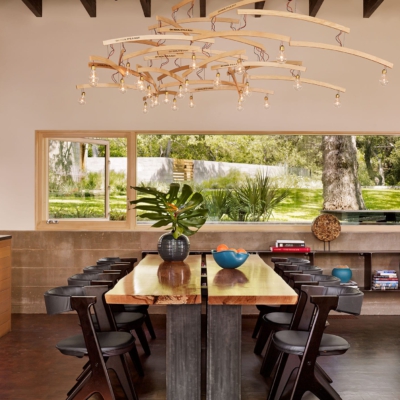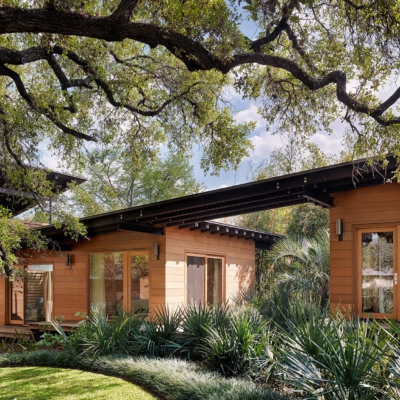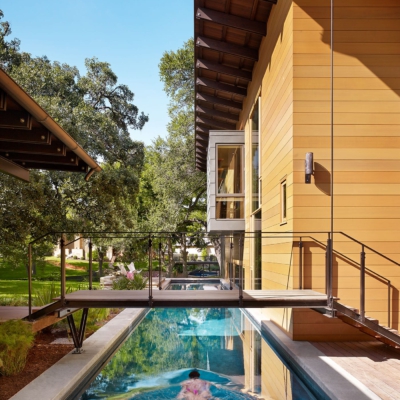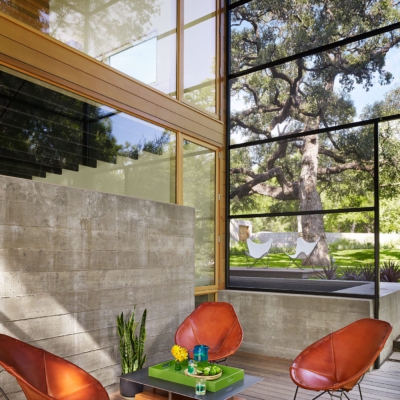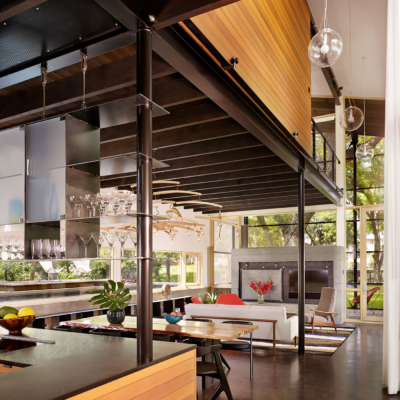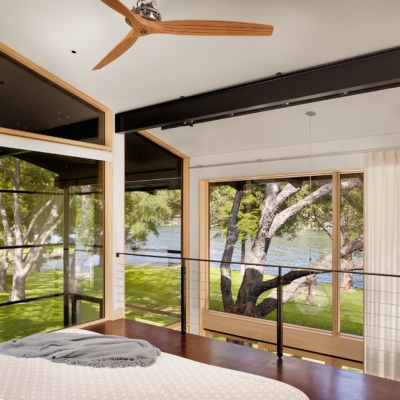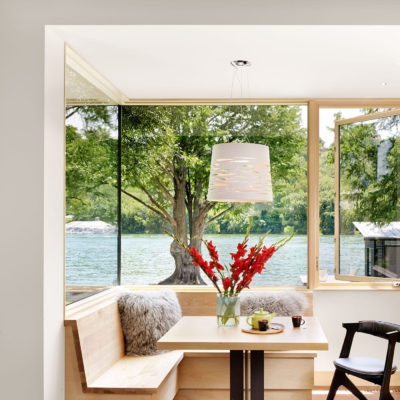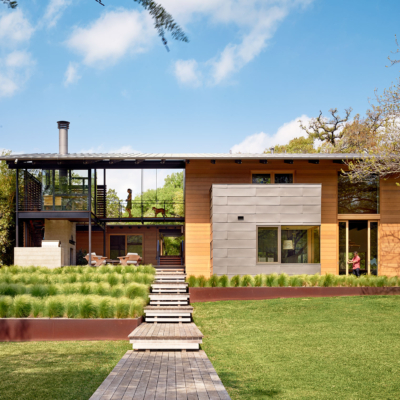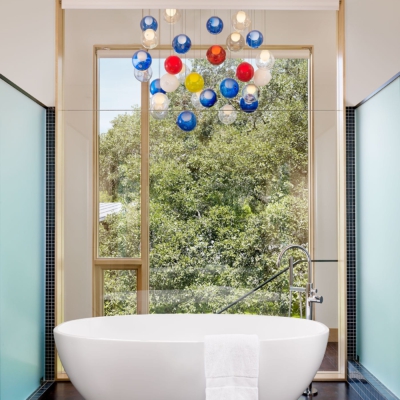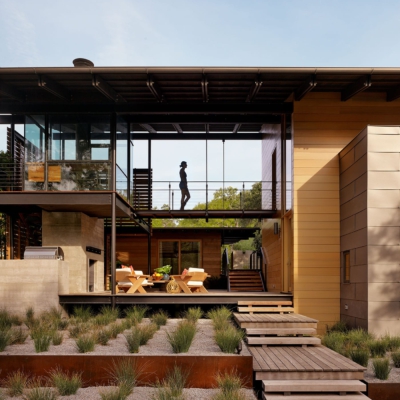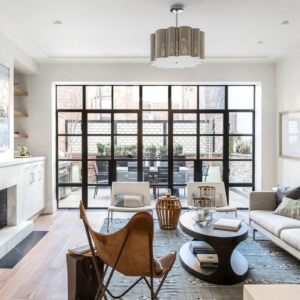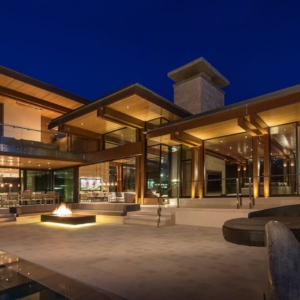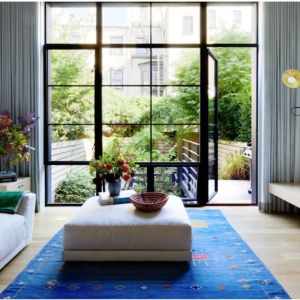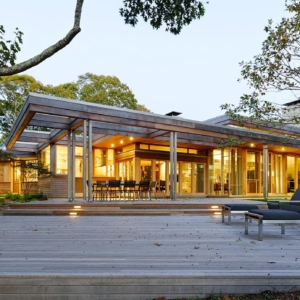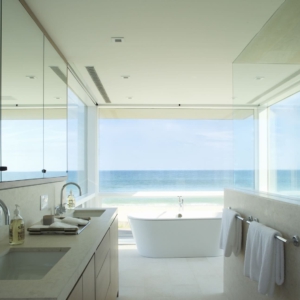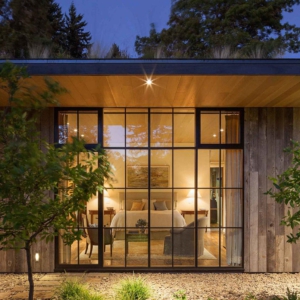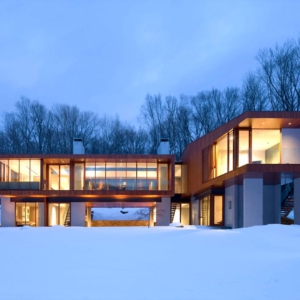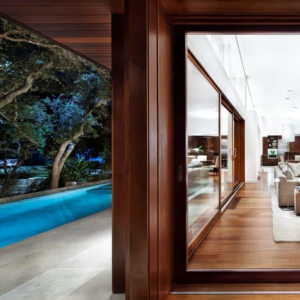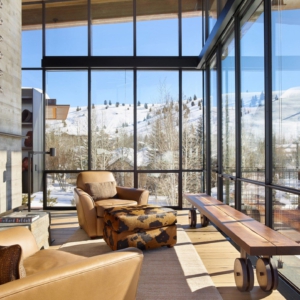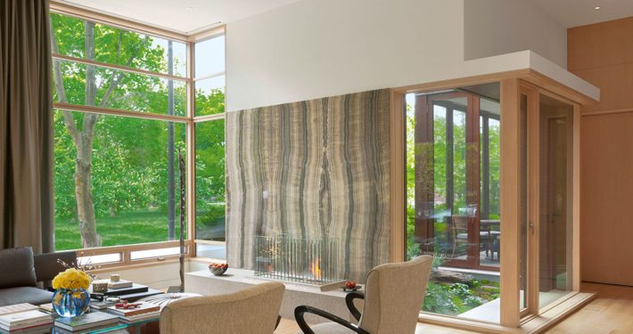 https://dynamic.pohlstrategic.com/wp-content/uploads/2022/12/living-entry-1024x800-1.jpg
800
1024
Dynamic Fenestration
https://dynamic.pohlstrategic.com/wp-content/uploads/2021/05/Dynamic_logo_h_rgb_r-268x90-1.png
Dynamic Fenestration2022-12-21 10:11:372022-12-21 10:11:37Oz Park Residence: Groundbreaking Green Home in Chicago
https://dynamic.pohlstrategic.com/wp-content/uploads/2022/12/living-entry-1024x800-1.jpg
800
1024
Dynamic Fenestration
https://dynamic.pohlstrategic.com/wp-content/uploads/2021/05/Dynamic_logo_h_rgb_r-268x90-1.png
Dynamic Fenestration2022-12-21 10:11:372022-12-21 10:11:37Oz Park Residence: Groundbreaking Green Home in ChicagoModern

Modern means minimal
Whether made of metal or wood, our modern fenestration speaks to the aesthetic drive for maximum glass and minimal structure. Frames are integrated into walls and sills are recessed into floors, allowing for crisp alignments. Oversized glass and large complex assemblies are designed to create glazed expanses, which maximize views and natural light. The resulting experience allows for a seamless transition between indoor and outdoor living.
From wood and wood clad residential storefront designs with integrated venting windows to thermally broken metal window wall composites, wrap-around floor to ceiling glazing is one of the truest expressions of architectural fenestration. Massive lift and slide doors, pivot doors and exterior bifold doors offer dramatic architectural scale openings with attention to alignments and continuous sill details. Re-think the design boundaries. Then go beyond.
Hog Pen Creek Residence: Blending nature with lake front living
Location: Austin, TX | Architect: Lake|Flato | Builder: Crowell Builders
Awards: 2016 AIA Housing Award, 2016 Architizer A+ Housing Award Finalist, 2014 Texas Society of Architects/AIA Design Award, 2013 AIA San Antonio Merit Award
Located on five acres of Texas woodland along the shore of Lake Austin, the clients tasked Lake|Flato Architects to design a home that was part of the natural landscape with an emphasis on outdoor living and experiencing the surroundings through the architecture. The wish was to deliver maximum views of the lake while preserving the heritage oak trees and creating a Texas vibe with both ranch and lake house design elements.
The resulting architectural experience is open and fluid, enhanced by a series of interconnected spaces. To visually and physically connect this interior flow to the outdoor spaces, the architect incorporated large expanses of glass using wood windows and doors crafted from Alaskan Yellow Cedar.
 https://dynamic.pohlstrategic.com/wp-content/uploads/2022/12/living-entry-1024x800-1.jpg
800
1024
Dynamic Fenestration
https://dynamic.pohlstrategic.com/wp-content/uploads/2021/05/Dynamic_logo_h_rgb_r-268x90-1.png
Dynamic Fenestration2022-12-21 10:11:372022-12-21 10:11:37Oz Park Residence: Groundbreaking Green Home in Chicago
https://dynamic.pohlstrategic.com/wp-content/uploads/2022/12/living-entry-1024x800-1.jpg
800
1024
Dynamic Fenestration
https://dynamic.pohlstrategic.com/wp-content/uploads/2021/05/Dynamic_logo_h_rgb_r-268x90-1.png
Dynamic Fenestration2022-12-21 10:11:372022-12-21 10:11:37Oz Park Residence: Groundbreaking Green Home in Chicago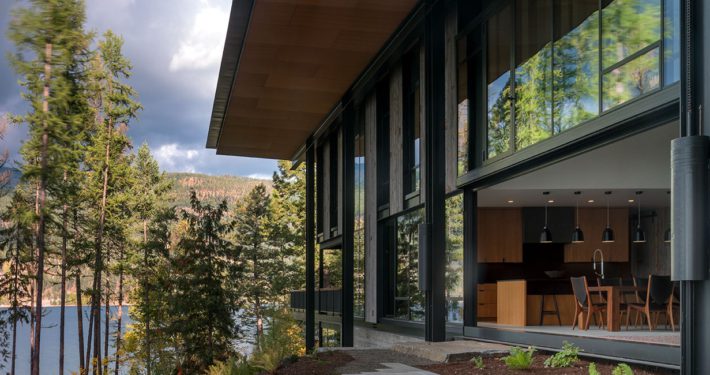
Dragonfly House: Modern Montana Retreat on Former Campsite
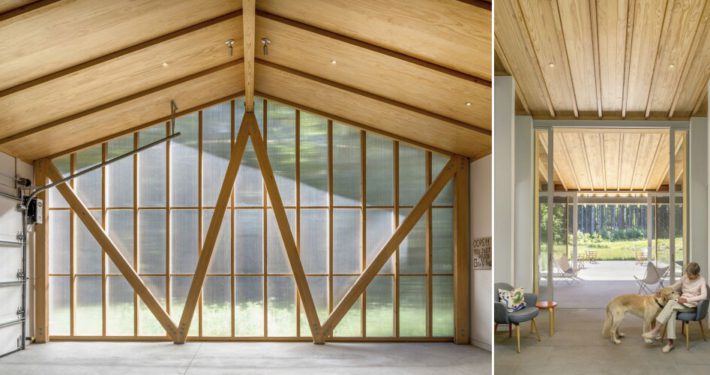
Light Path Residence: Thoughtful Design Promotes Wellbeing
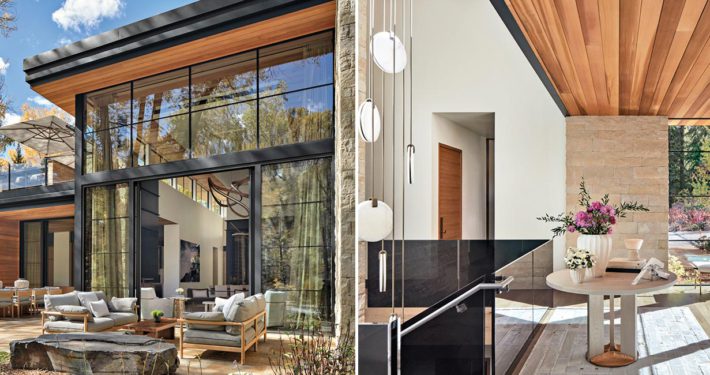
Riparian Retreat with Aluminum Thermally Broken Windows
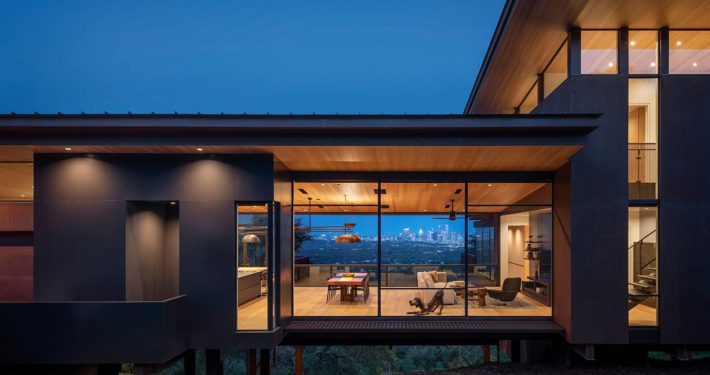
Caddy Shack Residence: Daring Design Perched Over a Rugged Ravine
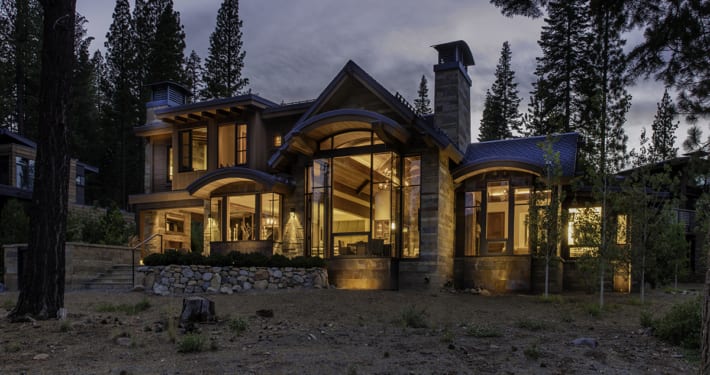
Martis Camp Residence: Mountain retreat blurs traditional and modern
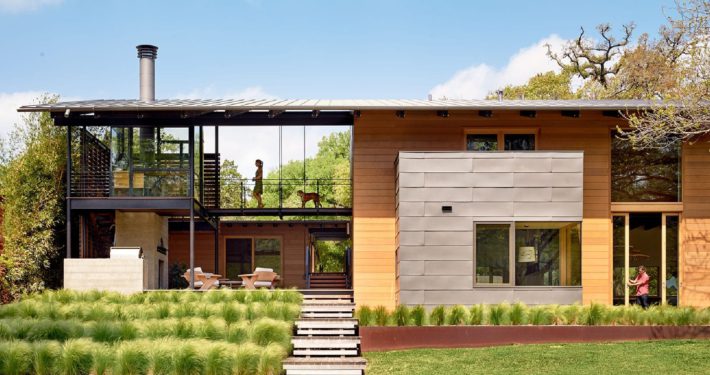
Hog Pen Creek Residence: Blending nature with lake front living
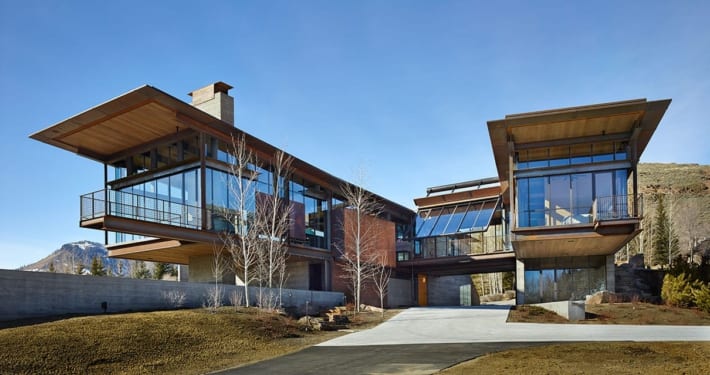
Bigwood Residence: Panoramic mountain retreat in glass and steel
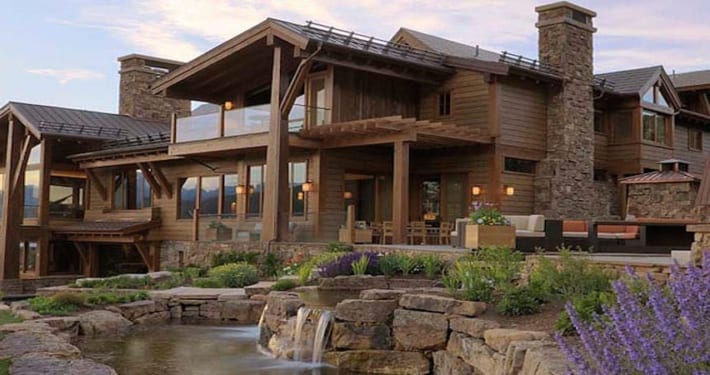
Aspen Residence: Family retreat on a working ranch

Oz Park Residence: Groundbreaking Green Home in Chicago

Dragonfly House: Modern Montana Retreat on Former Campsite

Light Path Residence: Thoughtful Design Promotes Wellbeing

Riparian Retreat with Aluminum Thermally Broken Windows

Caddy Shack Residence: Daring Design Perched Over a Rugged Ravine

Martis Camp Residence: Mountain retreat blurs traditional and modern

Hog Pen Creek Residence: Blending nature with lake front living

Bigwood Residence: Panoramic mountain retreat in glass and steel

Aspen Residence: Family retreat on a working ranch

All rights reserved.


